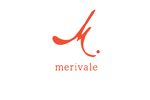V-Mark Survey produces accurate reflected ceiling plans (RCPs) that show the location of structural elements, features and services that are located on the ceiling or within the cavity above. When carrying out alterations and additions, these drawings are invaluable to architects and engineers for accurate design and implementation of mechanical, electrical & fire systems, lighting, ceiling grids and partitions.
Please feel free to contact us should you require any further information about our reflected ceiling plans or if you wish to make a booking.
Phone: 02 9016 235 Email: dave@vmarksurvey.com.au
Click on the images below to view our plans.
Address: 18/75 Pacific Highway,
Waitara, NSW 2077
Phone: 02 9016 4235
Email: dave@vmarksurvey.com.au









Head Office: 18/75 Pacific Highway, Waitara, NSW 2077
Central Coast: Bldg 3, 1-10 Amy Close North Wyong NSW 2259
Email: dave@vmarksurvey.com.au
Phone: 02 9016 4235
© V-Mark Survey Pty Ltd