.
We use the latest 3D scanners & techniques to capture accurate details of existing buildings, structures, features and topography. Creating a complex network of scans, we will produce a precise point cloud aligned to AHD and MGA datums. We can then create an intelligent 3D model in Revit, allowing our clients to start their design projects without having to spend time converting traditional AutoCAD surveys into a usable format. Our clients and owners can interrogate the 3D point cloud without having to download and learn complicated software. Each scan within the point cloud is accompanied by a hi resolution panoramic image, which can be examined for coordinates, dimensions and levels. This allows the user to view and accurately measure any feature that may not have been included in a traditional survey, without costly re-visits to site.V-Mark can also model subsurface utility information which can be included in the Revit model or 12d format.
Address: 18/75 Pacific Highway,
Waitara, NSW 2077
Phone: 02 9016 4235
Email: dave@vmarksurvey.com.au
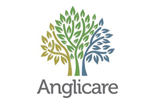
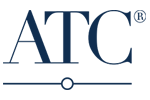
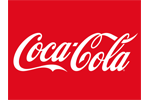
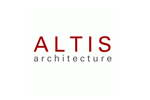

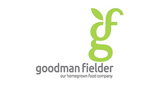
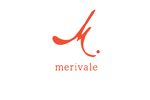
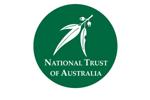
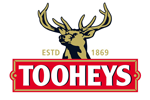
Head Office: 18/75 Pacific Highway, Waitara, NSW 2077
Central Coast: Bldg 3, 1-10 Amy Close North Wyong NSW 2259
Email: dave@vmarksurvey.com.au
Phone: 02 9016 4235
© V-Mark Survey Pty Ltd