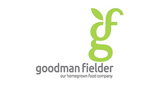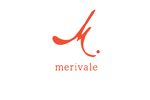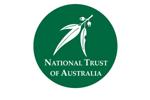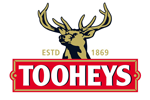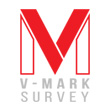Over the past few weeks we have had many great and challenging projects. Recently we were commissioned to survey a complicated house in Hunters Hill that required the internal and external features of the property to accurately surveyed and reproduced in Revit and AutoCAD.
The house was around 800m² and included many conflicting angles and curves that made the survey aspect of the project challenging. Using total stations and distos we surveyed straight to hand held tablets allowing us to check our results on the fly and enabling us to control our accuracy easily. Furthermore, by the end of the measuring phase of the project our AutoCAD drawing was nearly complete, only requiring some adjustment of text and labelling.
This file went straight to the Revit team who produced the model that was supplied to our client in under a week.
See the results below.
Dave Berry
dave@vmarksurvey.com.au
02 9016 4235













