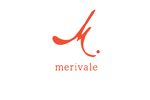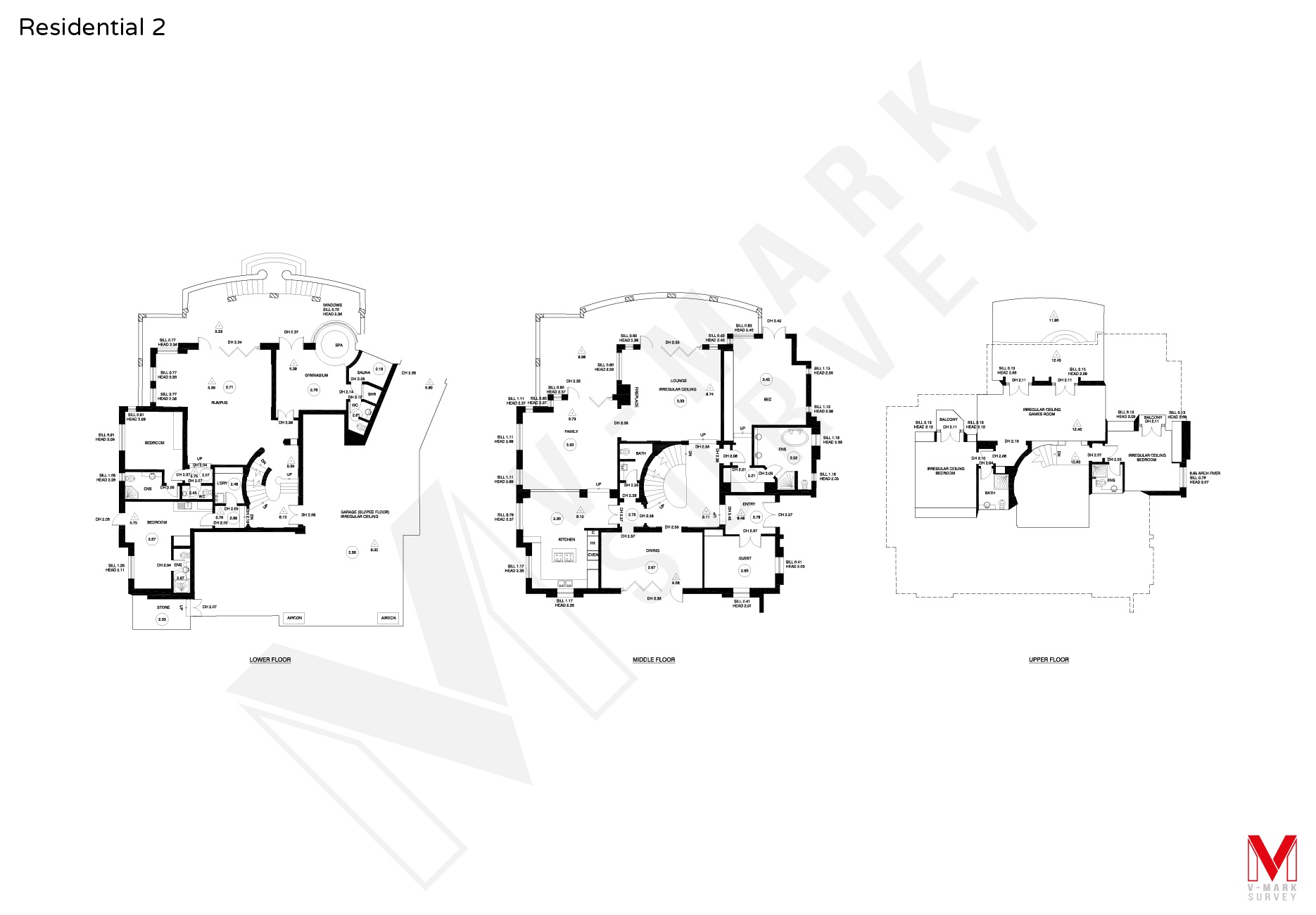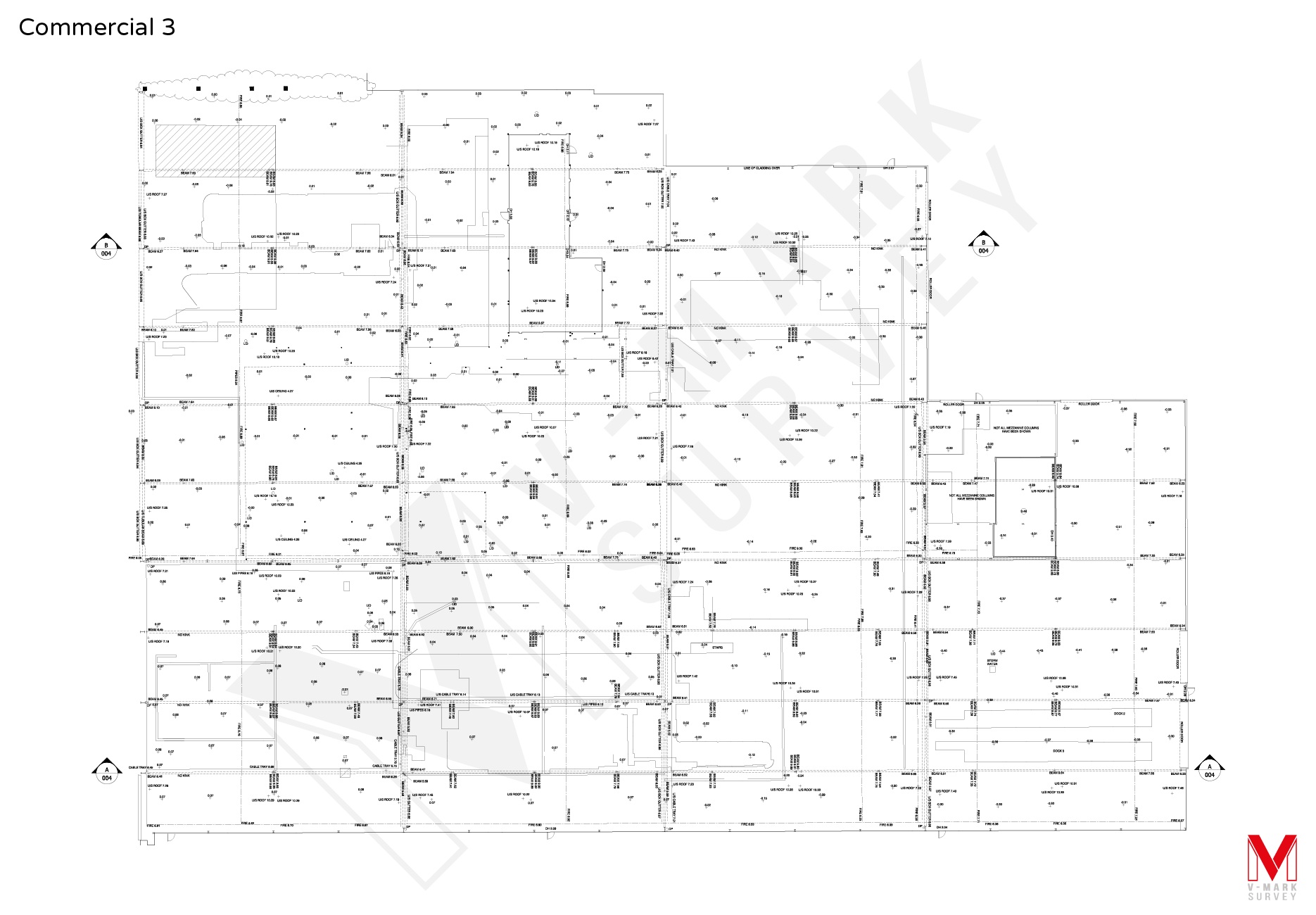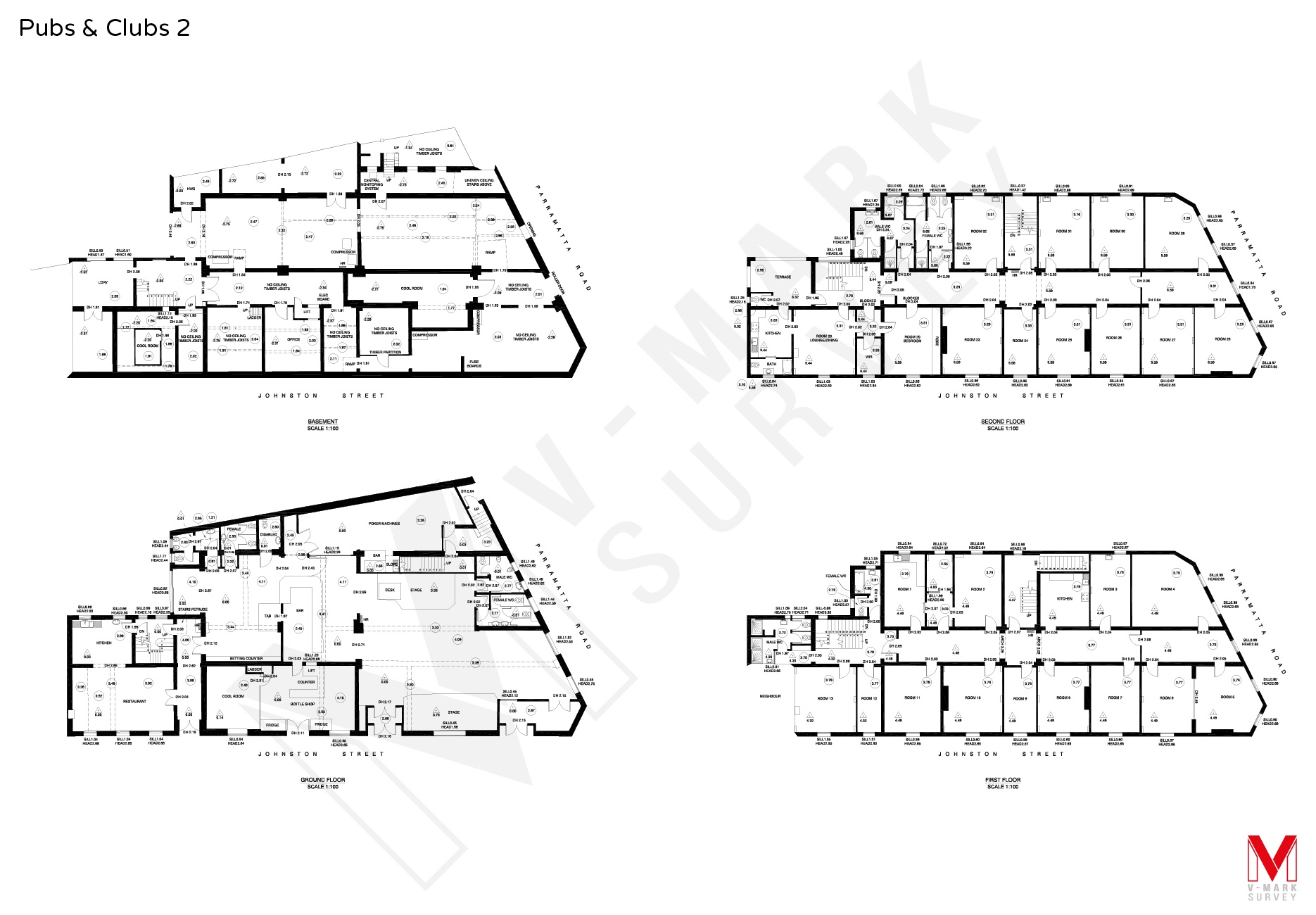Measured Floor Plans Sydney
Measured Floor Plans
Using state-of-the-art survey hardware and software, we produce highly detailed internal floor plans with exceptional speed and efficiency. Our cost-effective internal surveys provide accurate measurement information for architects, interior designers, engineers and project managers when planning additions and alterations to an existing property.
Measured floor plans can be supplied with varying levels of detail to suit your requirements, from walls, doors and windows for space planning through to a fully detailed data set including lighting, ducting, sprinkler systems and complete reflected ceiling plans. Our plans are supplied in dwg, dxf, pdf, hard copy and can be imported in to most design software packages. We also provide data base information that can be imported in to facilities management softwares.
Release the responsibility and risk of costly errors from incorrect or inaccurate base drawings and have the confidence that your design will work and reduce the chance of extra construction costs.
.
Measured Floor Plans: Residential
Click on the images below to view our plans.
Contact
Head Office: 18/75 Pacific Highway, Waitara, NSW 2077Central Coast: Bldg 3, 1-10 Amy Close North Wyong NSW 2259Phone: 02 9016 4235
Email: dave@vmarksurvey.com.auFollow Us On
Measured Floor Plans: Commercial
Click on the images below to view our plans.
Measured Floor Plans: Hospitality, Pubs & Clubs
Click on the images below to view our plans.
Measured Floor Plans: Aged Care Plans
Click on the images below to view our plans.









Head Office: 18/75 Pacific Highway, Waitara, NSW 2077 Central Coast: Bldg 3, 1-10 Amy Close North Wyong NSW 2259
Email: dave@vmarksurvey.com.au
Phone: 02 9016 4235
© V-Mark Survey Pty Ltd














